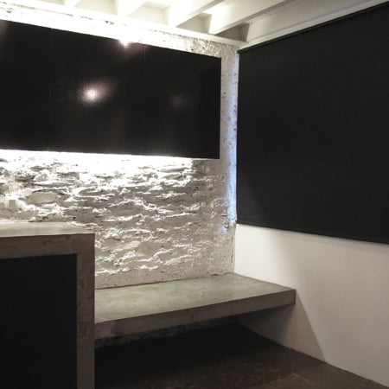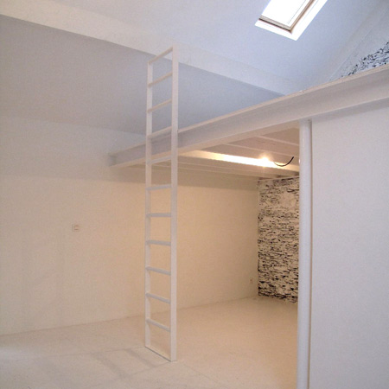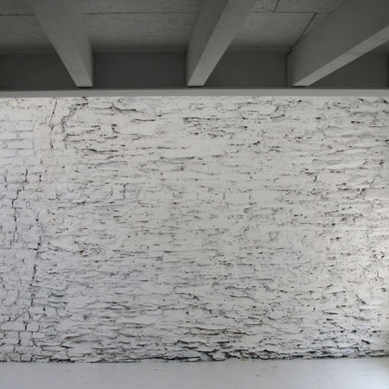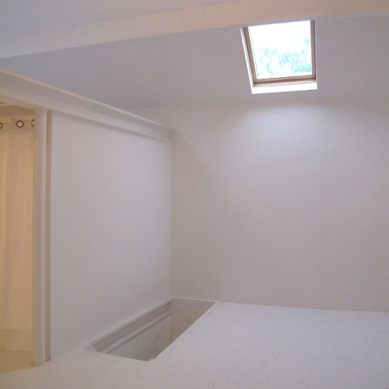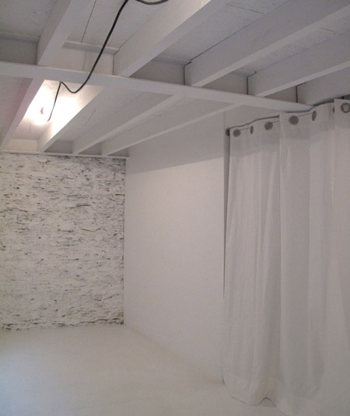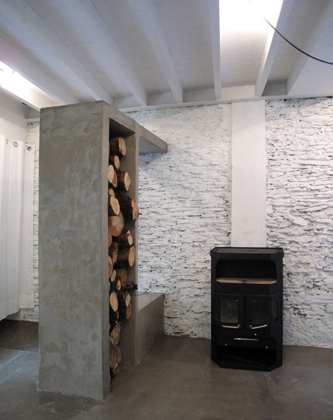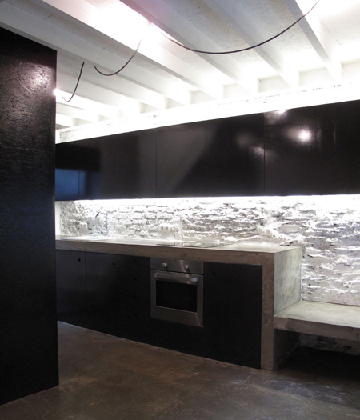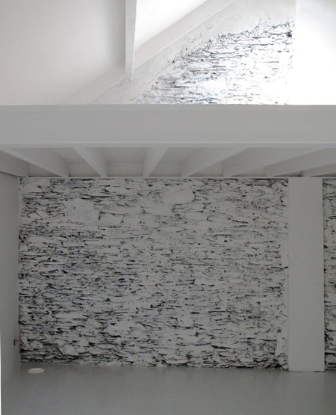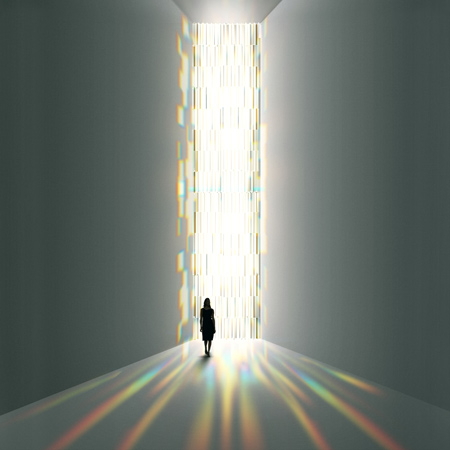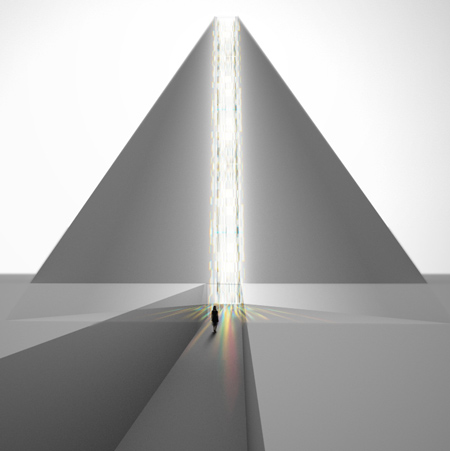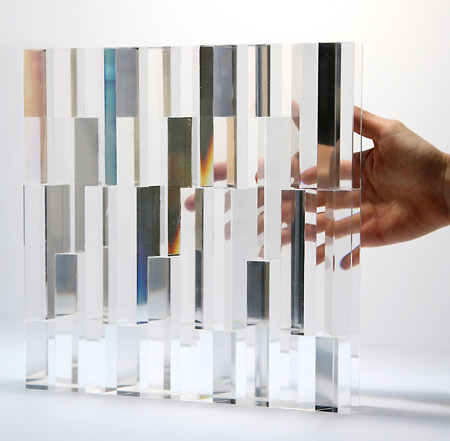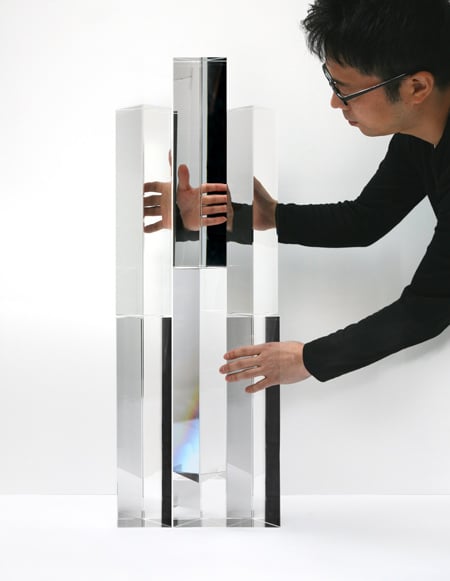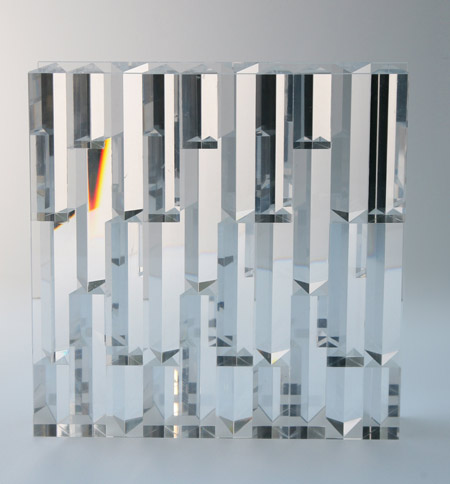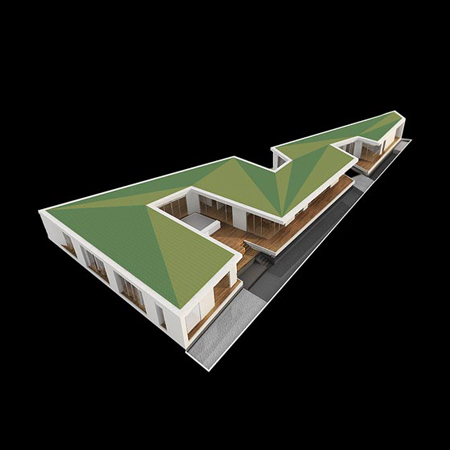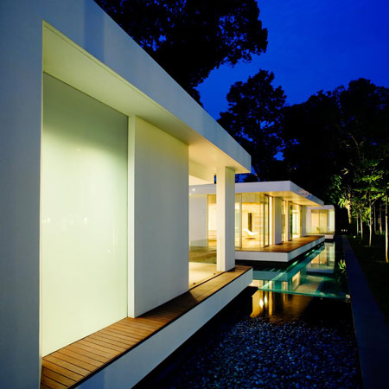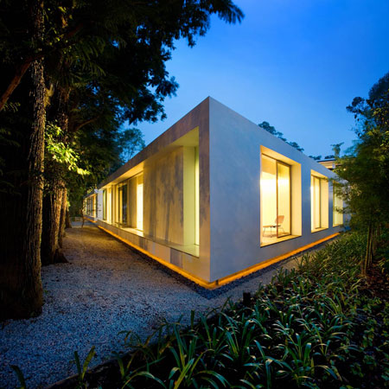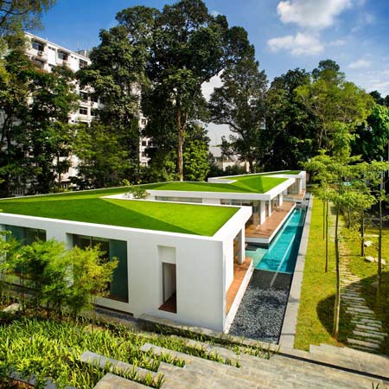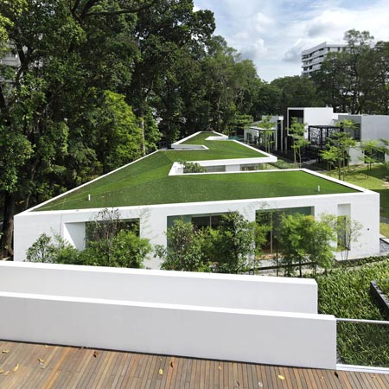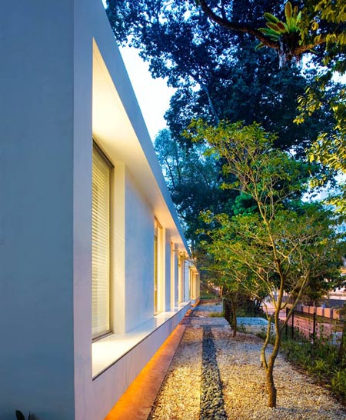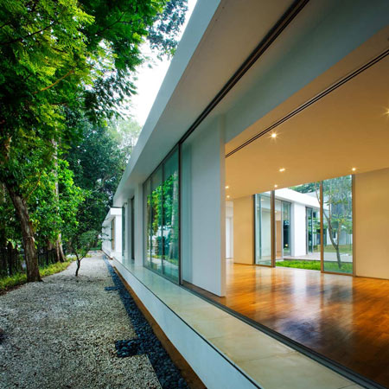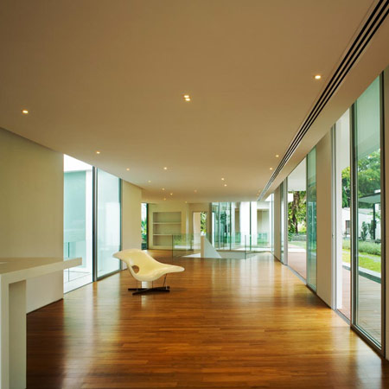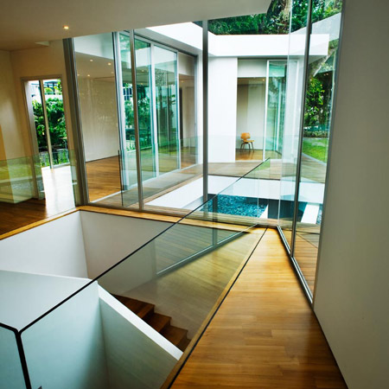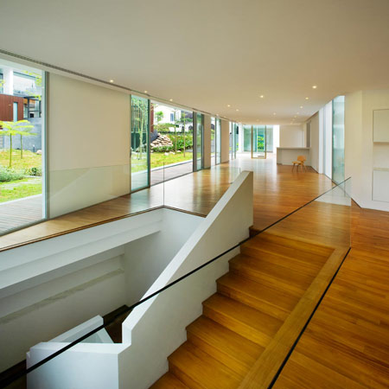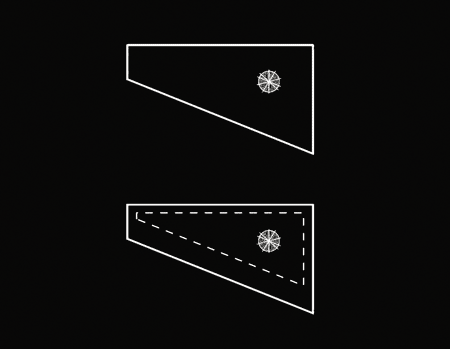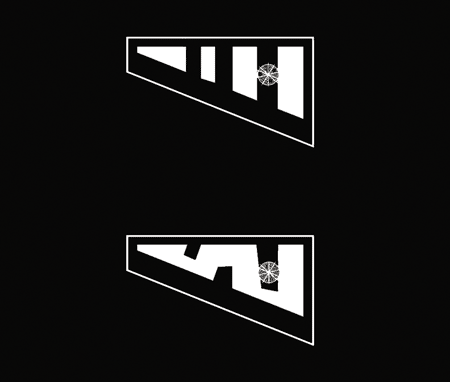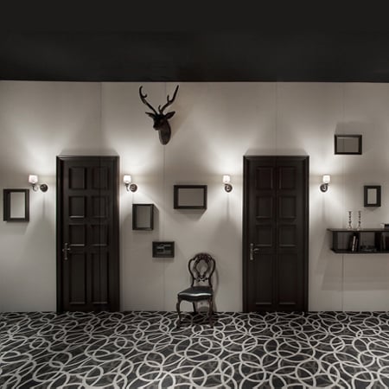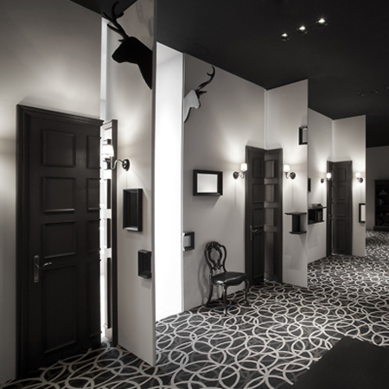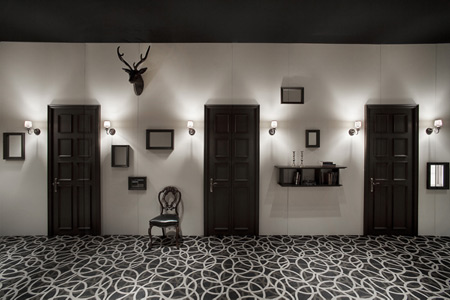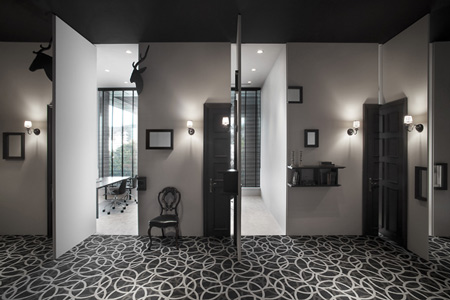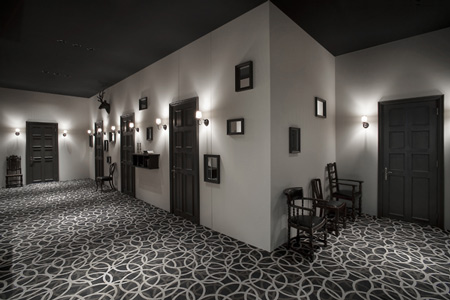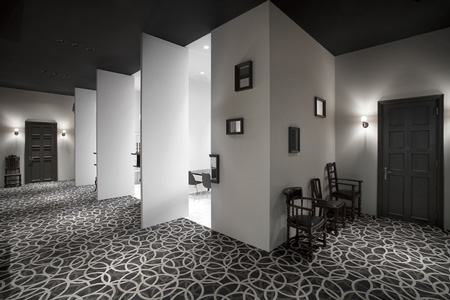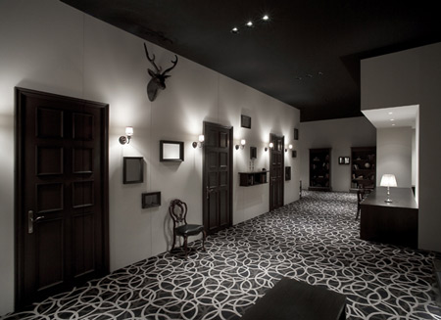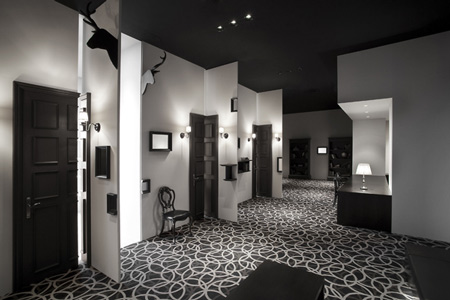Médiathèque BDIV de Fougères by Tétrarc
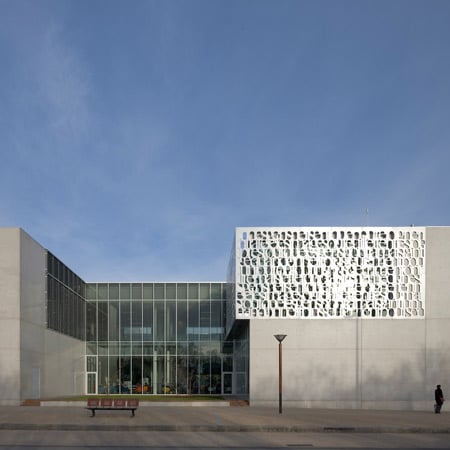
Architectural photographer Stéphane Chalmeau has sent us his photos of a library in Fougères by French studio Tétrarc, where glazed sections of the building are screened by a trellis of lettering. 
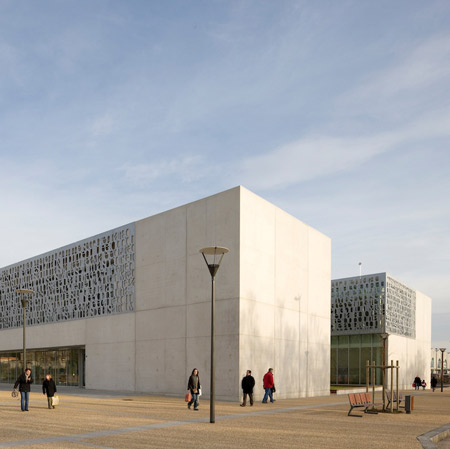
Called Médiathèque BDIV de Fougères, the project is organised around two courtyards and includes meeting places and educational facilities alongside the traditional library.
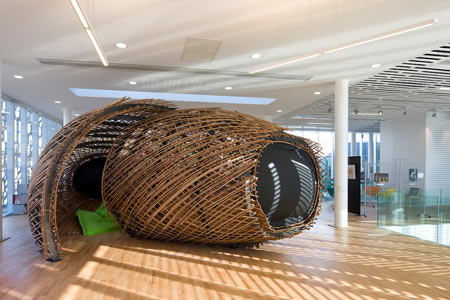
The interior features a nest-like reading room made of a metal structure covered in wooden sticks.
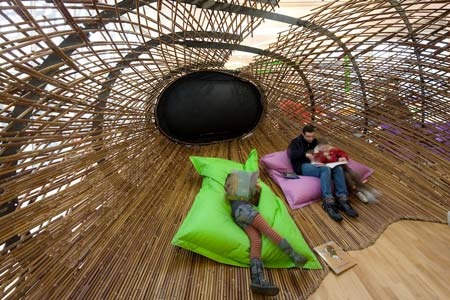
More about Tétrarc on Dezeen: Manny, a building covered in aluminium bars in Nantes, France (November 2009)
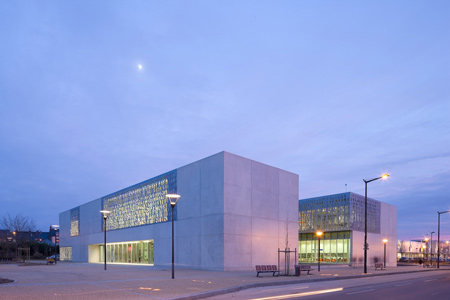
Here’s some more information from Tétrarc (in French):
–
PROJET
Créer un équipement culturel de ce type, dans un site en mutation, est un sujet qui se doit d’être traité à la hauteur de l’enjeu qu’il représente.
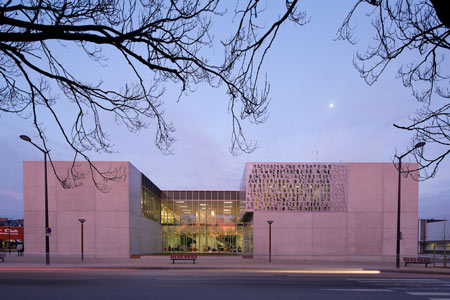
A la fois lieu de travail et de recherches, espace de rencontres, instrument pédagogique, centre d’informations, la médiathèque invente un nouvel espace collectif d’échanges.
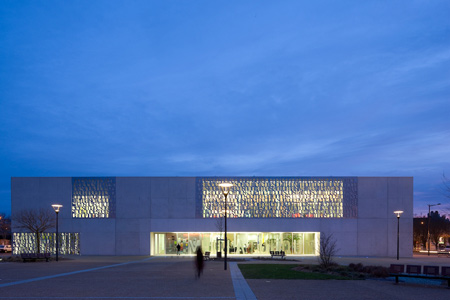
C’est pourquoi, ce projet présente une réponse architecturale à forte identité, revendicative d’une figure affirmant son statut de bâtiment public unique, inscrit dans une culture urbaine en voie d’achèvement.
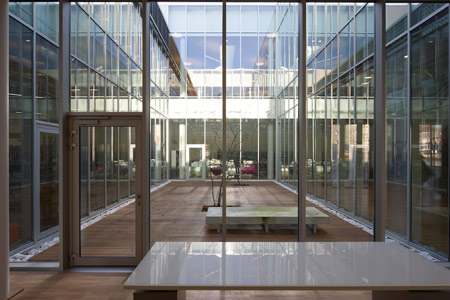
Le projet s’articule sur des principes simples en occupant le terrain sans concession, ou peut être une, celle de créer un jardin au cœur du bâtiment afin d’y garantir un espace serein.
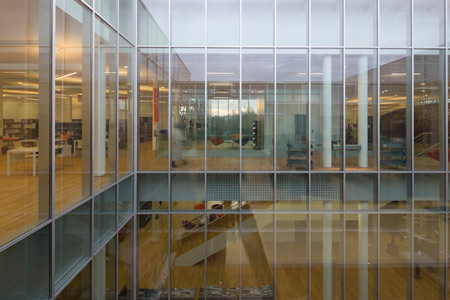
Les deux entités du programme ont leur propre autonomie de fonctionnement et sont clairement identifiées dans le projet suivant leurs accès et leurs façades respectives.
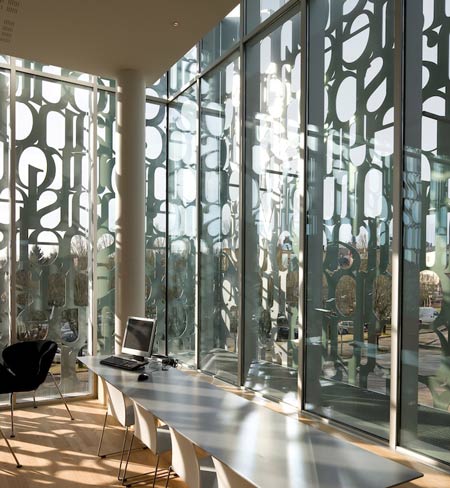
L’ensemble de l’équipement est construit sur deux niveaux.
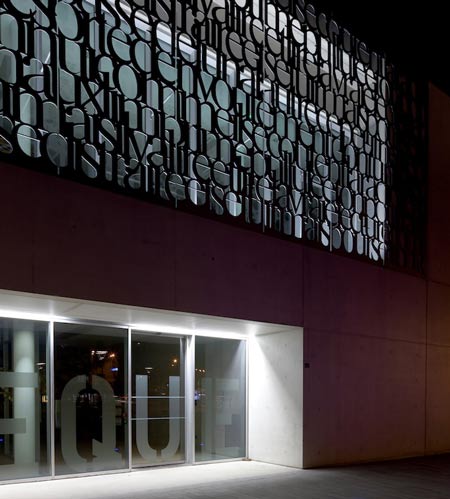
Suivant les contraintes et exigences du programme, l’antenne BDIV et le secteur logistique s’implantant obligatoirement au rez-de-chaussée, la médiathèque se réparti dans une suite logique de fonctionnement entre les deux niveaux, complétée à l’étage du service de coordination.
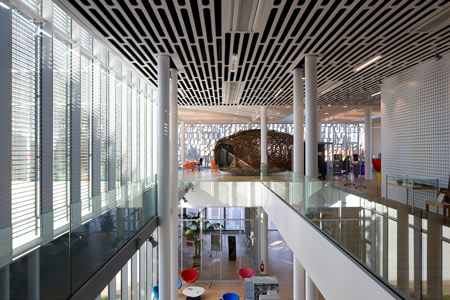
Il suffit d’un regard pour comprendre l’organisation des lieux.
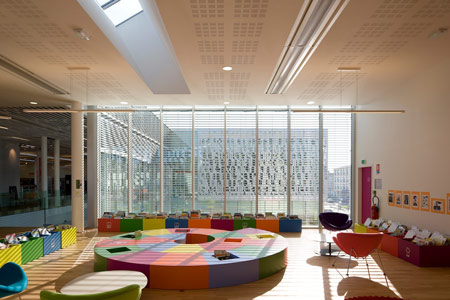
Les formes architecturales sont caractérisées par un jeu malin de pleins et de vides maîtrisant une matière qui devient ici un composant architectural de qualité grâce à un matériau irremplaçable qu’est le béton.
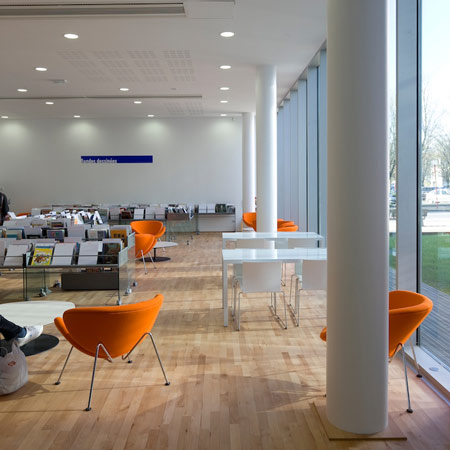
Le beau béton, car les parois extérieures sont traitées en panneaux matricés se déclinant en claustras sous forme d’énigmes indéchiffrables devant les parois vitrées extérieures et signe, d’une façon sans ambiguïté, l’identité du nouvel équipement.
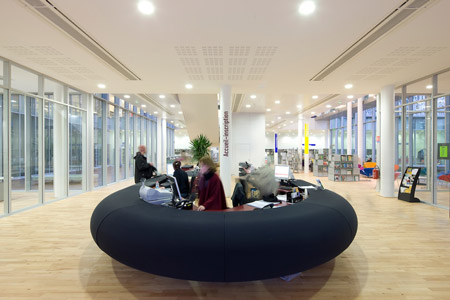
En conclusion, le projet présente des qualités essentielles, d’où que l’on vienne, le bâtiment se remarquera, paré de sa texture architecturale exclusive, symbolique et signifiante, pour le rendre emblématique d’une vocation culturelle universelle.
Lieu: Fougères (35)
Maître d’Ouvrage: Fougères Communauté
Architecte: TETRARC architecte mandataire [Jean-Pierre MACE directeur de projet, Rémi TYMEN chef de projet]
Ingénieur Tous Corps d’Etat IOSIS CENTRE OUEST
Economiste: CMB
Acousticien: SERDB
Programme: Construction de la médiathèque BDIV (Bibliothèque Départementale d’Ille et Vilaine) de Fougères, aménagement intérieur et conception du mobilier.
Surface: 4 238 m²
Coût: 5,3 M€ HT
Mission: Mission de base et exécution partielle
